01 英国阿德科特学校浙中分校
Adcote School ZheZhong Campus
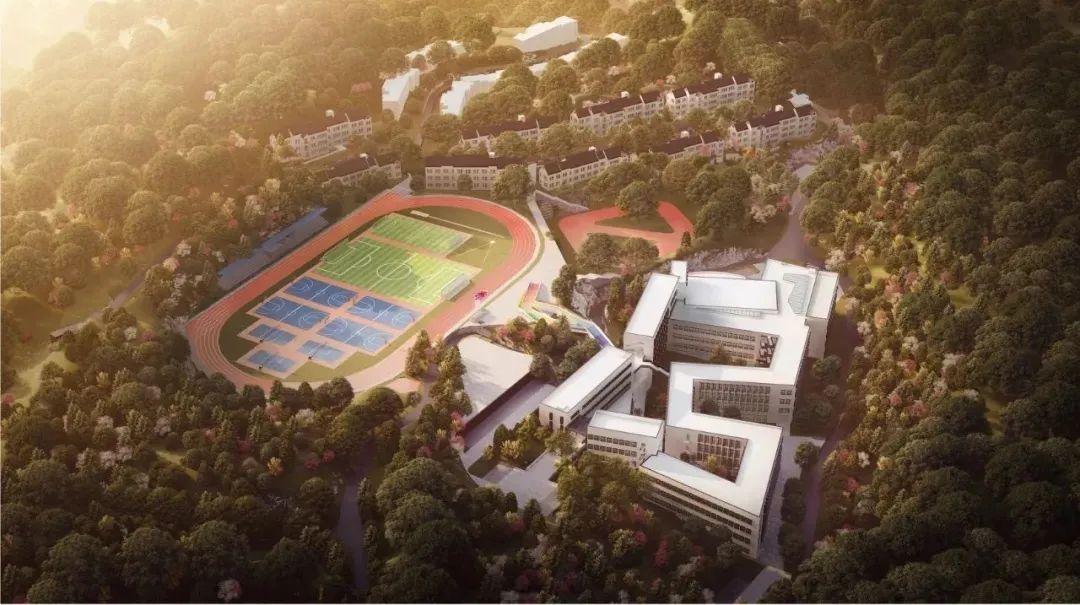
阿德科特浙中分校(浙江长住雅力教育科技有限公司)是英国阿德科特学校在中国的第三所分校。
学校坐落在浙江省金华浦江中国理想小镇“蓝城·春风长住”社区,由英国阿德科特学校、上海雅力教育以及浙江长住集团联合创办。学校理念先进、设施一流,为学生提供优质的国际化教育。
英国阿德科特学校第一所中国分校——上海阿德科特学校自开办以来深受家长热捧,被称为上海“网红”学校。作为上海阿德科特学校升级版,浙中阿德科特学校传承英国阿德科特学校的优秀传统以及雅力教育的情怀,起点就与世界同步,将为成功人士子女带来一流的国际教育。
Adcote School Zhezhong (Zhejiang Changzhu Yali Education Technology Co., Ltd.) is the third branch of Adcote School in China.
The school is located in the "Blue Town · Spring Breeze Changzhu" community, an ideal town in China in Pujiang, Jinhua, Zhejiang Province. It is jointly established by Adcote School in the UK, Shanghai Yali Education and Zhejiang Changzhu Group. With advanced concepts and first-class facilities, the school provides students with high-quality international education.
Since its establishment, the first Chinese branch of Adcote School in the UK - Shanghai Adcote School has been highly praised by parents and is known as a "web celebrity" school in Shanghai. As an upgraded version of Shanghai Adcote School, Adcote School in Central Zhejiang inherits the excellent traditions of Adcote School in the UK and the feelings of Yali Education. Starting from the same starting point as the world, it will bring first-class international education to the children of successful people.
02 课程设置
Curriculum Design
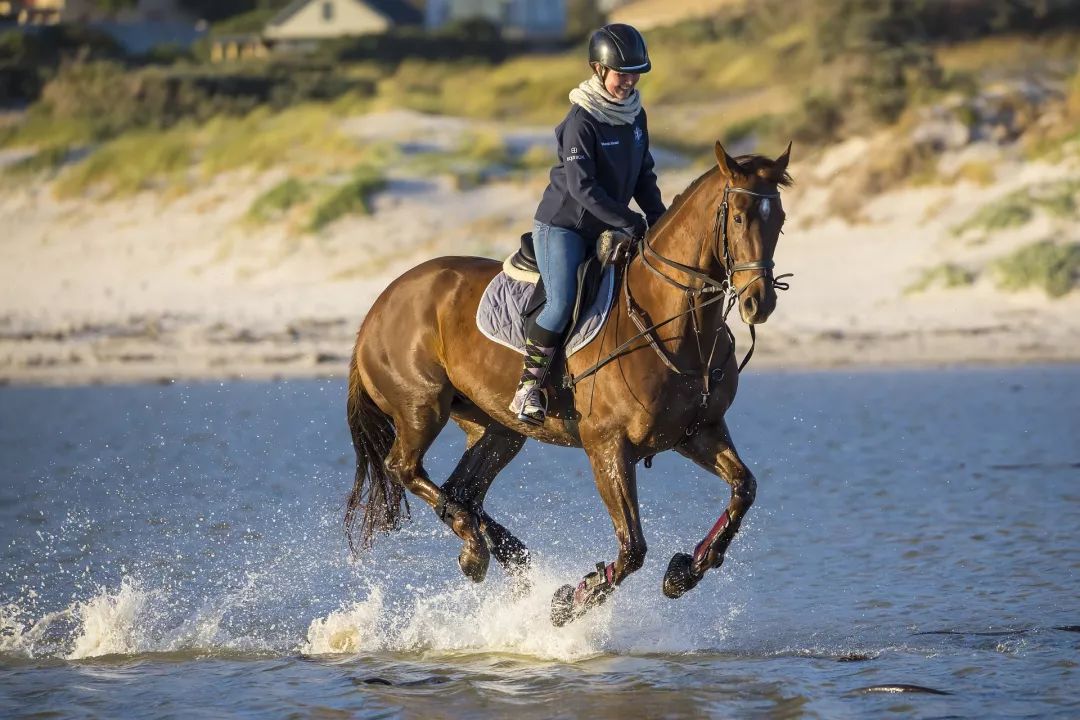
学校在基础教育阶段,将严格执行中国国家课程标准,同时系统的将英国阿德科学校、国际文凭课程(IB)的教育理念、课程设计、教学与评估、学校日常管理标准、学生学术水平与学生全面成长的评估策略进行融合。
除了全方位的学术课程外,学校还将秉承母校“Learning through the Outdoors”的教育理念,学校将开设的马术、击剑、定向越野等户外拓展课程,让素质教育真正得到落实,为我们的学生创造大量时间进行户外活动。
学校致力于在教育、教学、丰富的素质拓展与社会实践活动中获取知识、养成习惯、丰富才艺,与此同时,保护学生的好奇心,发展学生的批判性思考能力,培养学生的同理心和崇高的精神追求,培育学生健康的身心和丰富的灵魂。
03 各阶段教学目标
Educational Objective

04 校园环境
Campus Environment
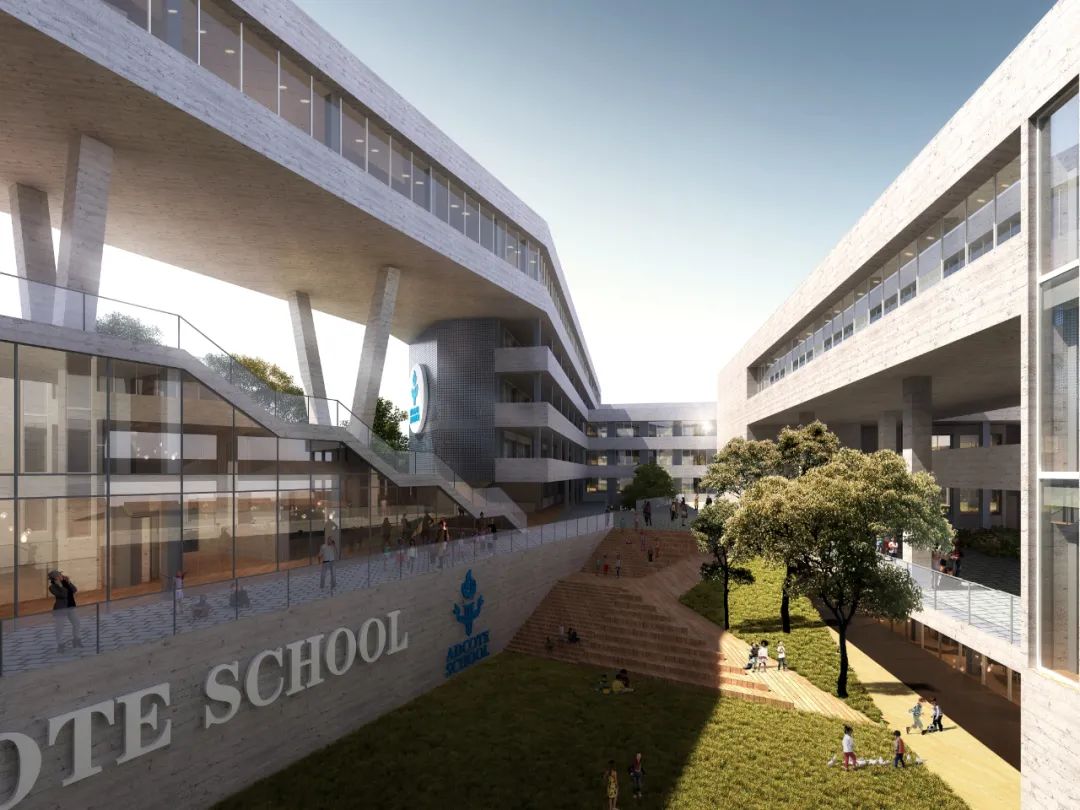
学校占地面积约118亩,现代新英格兰建筑风格,校园长廊借鉴了普利茨克建筑奖得主拉斐尔·莫内欧大师的罗马艺术博物馆的设计,以此致敬大师的经典设计。
校园各功能区设计秉承“世界校园设计,深化开放式教学”的理念,从校园的布局、道路动线设计、开放空间系统以及整体标识系统四个环节,打造具有包容性和创造力的当代国际化校园。
The school in a modern New England architectural style. The campus corridor draws on the design of the Roman Museum of Art by Rafael Moneo, the winner of the Pritzker Architecture Prize, in order to pay tribute to the master's classic design.
The design of each functional area on campus adheres to the concept of "world campus design and deepening open teaching". From four links of campus layout, road traffic line design, open space system and overall signage system, a contemporary international campus with inclusiveness and creativity is created.
05 设计理念
Design concept
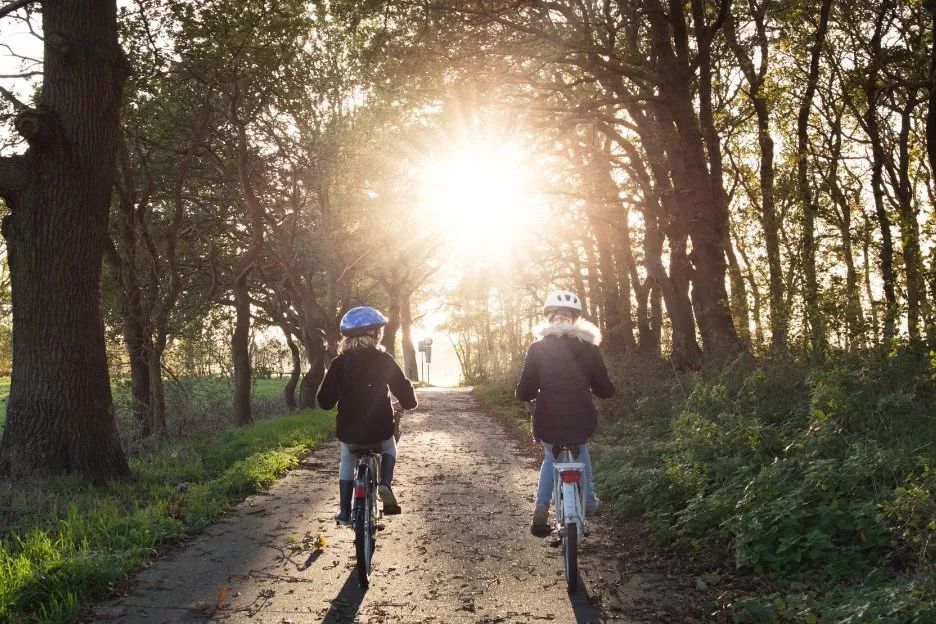
日常教学空间:全部使用可灵活移动、组合、调节高度的桌椅,可根据不同教学场景进行旋转拼接、分组。
特色教室:在满足不同学科特色的教学、实验需求的基础上,细化各项功能,结合光、色、声、活进行设计。
图书馆:为学生提供舒适、安静的阅读环境,明确分区同时融入轻松活泼的设计元素,变阅读为悦读。
运动场所:充分利用校园内公共空间打造室内外运动场、游泳馆等各项运动的多功能空间,在灵活使用的过程中提高使用率和激发学生的运动热情。
餐厅:满足学生一日三餐及下午茶的营养需求同时,灵活的桌椅组合可以创造更多非正式学习空间,同时兼具小型讨论室、信息发布点、独处空间等功能。
户外空间:人车分流+原车道跑道化装饰,让校园氛围更加活力,加大绿化面积及休憩区域,提高私密性的同时营造更绿色健康的校园环境。
其他公共空间:整个校园采用趣味指示系统,兼具运动、储物、展示、交流、涂鸦等功能的走廊让课余生活更加丰富、生动、有趣。
宿舍:融合英国宿舍管理模式,秉承从家到“家”的设计与管理理念,让每位学生都有相对独立的生活区域的同时拥有公共交流的空间。
Daily teaching space: All use flexible, movable, combinable, and height-adjustable desks and chairs, which can be rotated, spliced, and grouped according to different teaching scenarios.
Characteristic classrooms: On the basis of meeting the teaching and experimental needs of different disciplinary characteristics, refine various functions and design by combining light, color, sound, and vitality.
Library: Provide students with a comfortable and quiet reading environment. Clearly divide areas and at the same time incorporate light-hearted and lively design elements to turn reading into enjoyable reading.
Sports venues: Make full use of the public space on campus to create multi-functional spaces for indoor and outdoor sports fields, swimming pools and other sports. Increase the utilization rate and stimulate students' enthusiasm for sports in the process of flexible use.
Canteen: While meeting the nutritional needs of students for three meals a day and afternoon tea, the flexible combination of desks and chairs can create more informal learning spaces, and at the same time have functions such as small discussion rooms, information release points, and private spaces.
Outdoor space: Separating people and vehicles + decorating the original driveway like a runway makes the campus atmosphere more vibrant. Increase the green area and rest areas, and create a greener and healthier campus environment while improving privacy.
Other public spaces: The entire campus adopts an interesting indication system. Corridors with functions such as sports, storage, display, communication, and graffiti make after-school life more rich, vivid, and interesting.
Dormitory: Integrating the British dormitory management model and adhering to the design and management concept from home to "home", so that each student has a relatively independent living area while also having a space for public communication.



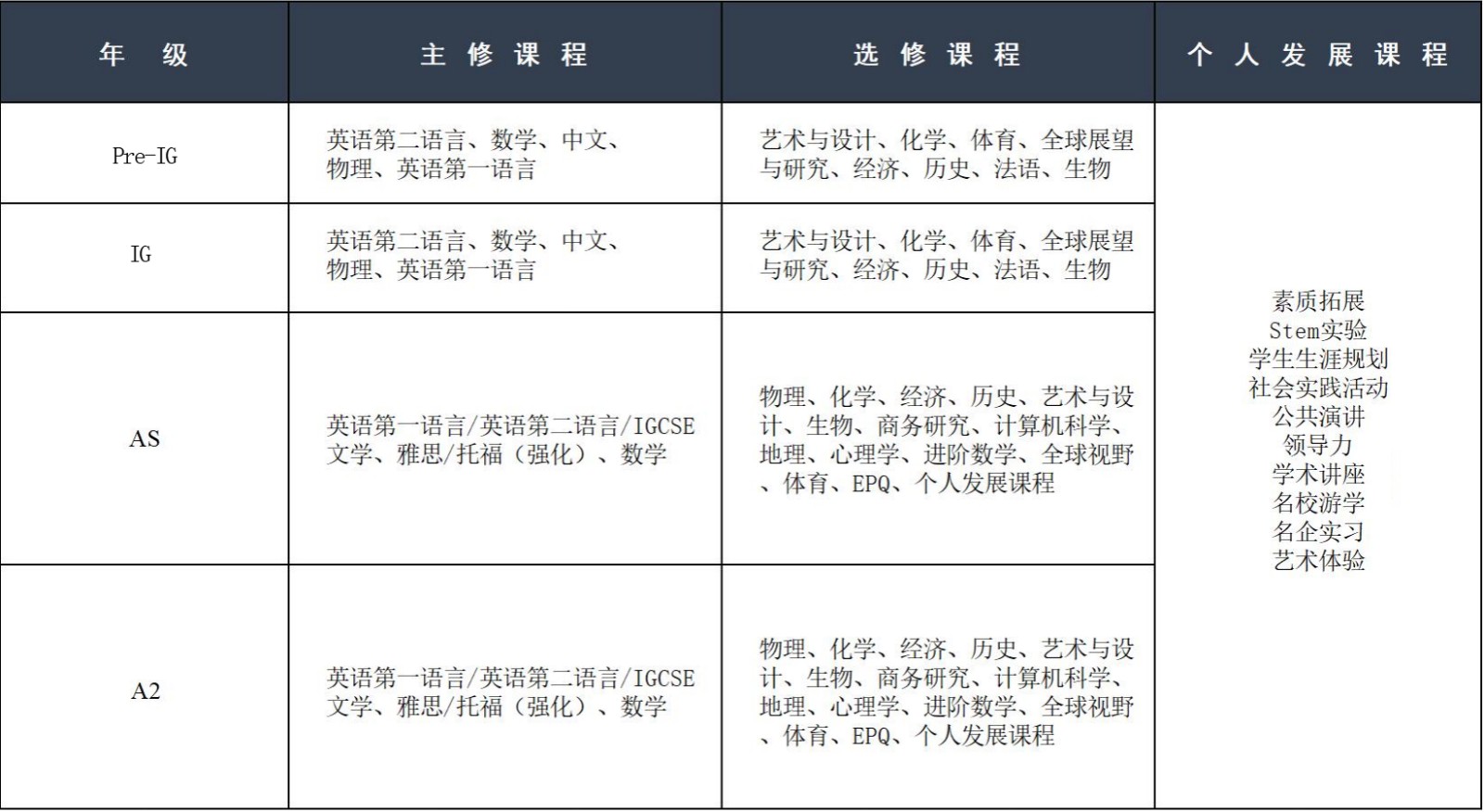
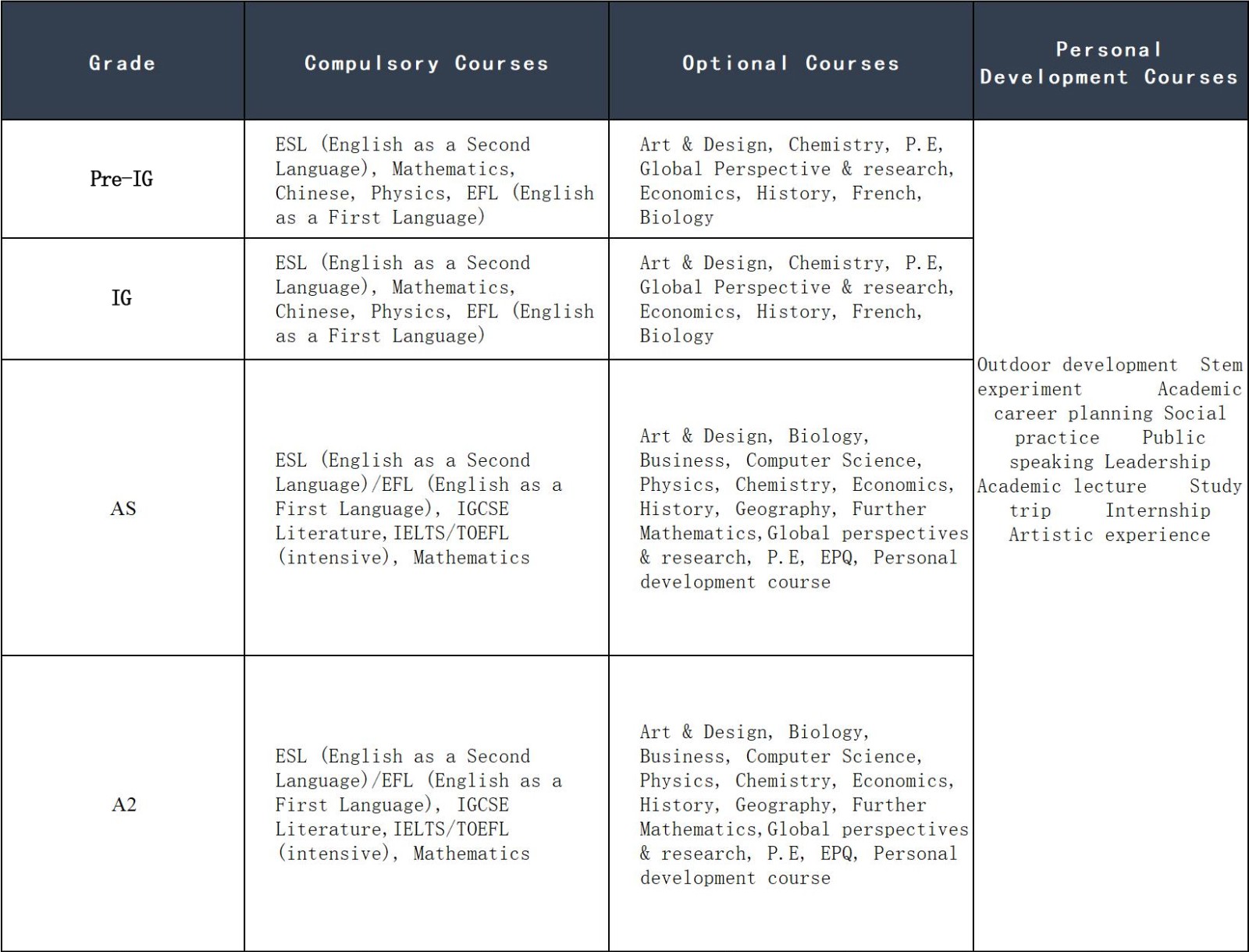




 Email Address:info@adcotezj.com
Email Address:info@adcotezj.com




